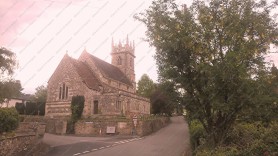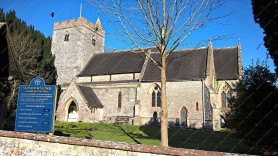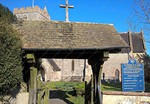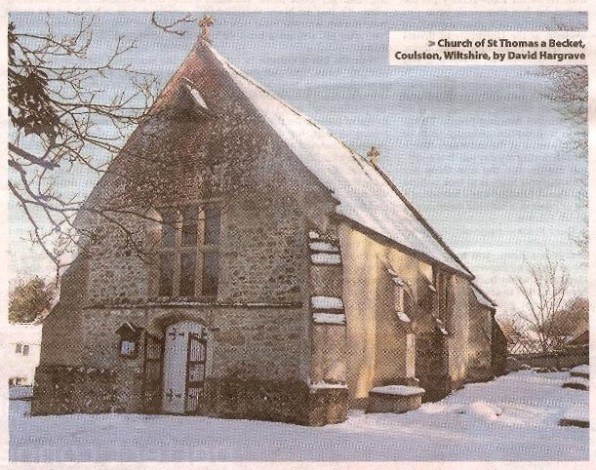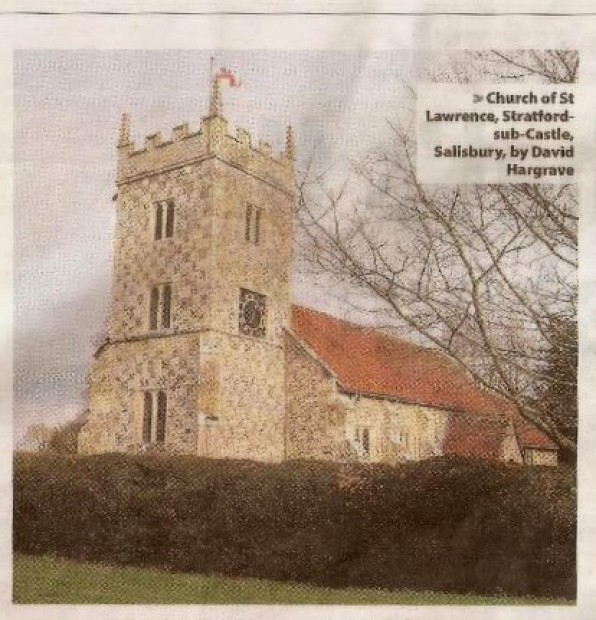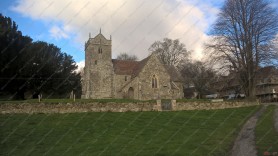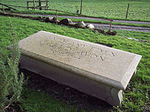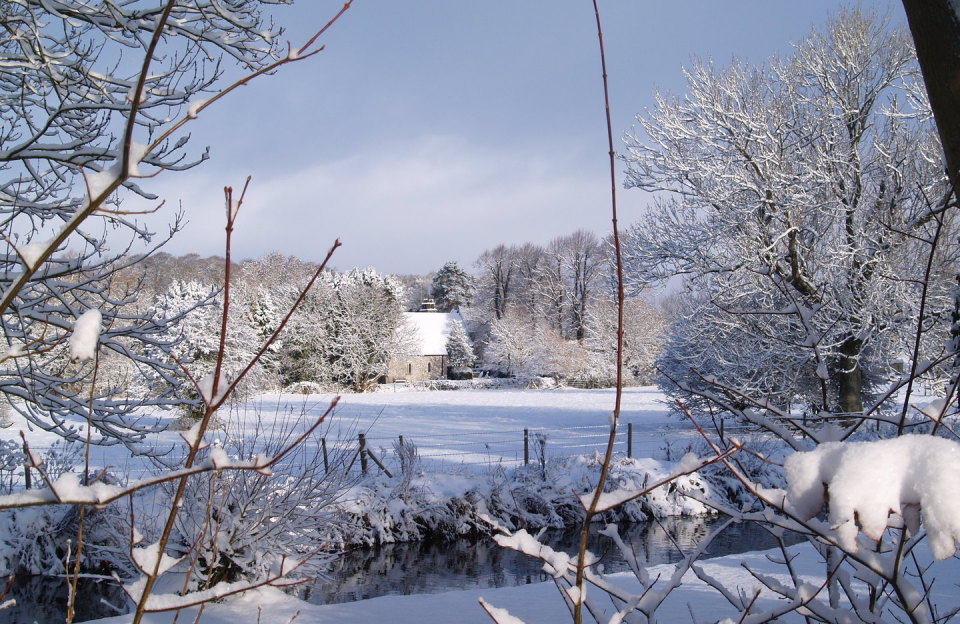
Churches
This page is dedicated to Church photography that I have been lucky enough to capture when I am out and about with my camera, here there and everywhere!
Church of St. Mary, Shrewton - 26.01.20
A small church existed in 1236, when its tithes were given to the newly founded Lacock Abbey by Ela, Countess of Salisbury. The church lies to the east of the river Till,
which formed the boundary between the manors and parishes of Shrewton and Maddington. An increase in population made it necessary to widen the aisles by the 15th century and increasing prosterity
meant that a tower was built in the late 15th century. The dedication to St. Mary is known from 1488. There is the base of a preaching cross in the north-west corner of the churchyard. From the 16th
to the 18th centuries there was often no resident vicar, with the church often served by a curate. Possibly because of this there seems to have been no major building work or extensions during this
time, only small alterations and repairs.
In 1825 the church was described as, 'a melange of ancient and modern architecture'. At this time the chancel measured 26 feet 6 inches by 11 feet 2 inches and was
separated from the nave by a broken pointed arch, springing from clustered slender columns, the capitals of which were decorated by well sculpted vine leaves. The nave was 29 feet 3 inches long and ,
including two small aisles, was 35 feet 10 inches wide. By this time the church was much too small as the village population increased dramatically in the early 19th century. The attendances on
Census Sunday in 1851 were 70 in the morning and 200 in the afternoon. The church was also said to be much dilapidated at this time. In 1853 it was decided to largely rebuild the church, except for
the tower and the western bays of the nave. Under the direction of T.H. Wyatt, the diocesan architect, the nave was extended eastwards by one bay, the arcades restored, the aisles rebuilt and a
clerestory added. A new chancel, with organ chamber and side chapel, was built. The old piers of the chancel arch were rebuilt and a piscina and small window, also of the 13th century, were reset in
the chancel.
The rebuilt church was consecrated on 5th September 1855. Apparently local people were well pleased with their new church and remarked that, "they now had a fine new
Church, and a much larger one than they had before; but that it was Shrewton Church still". By this time Shrewton and Maddington villages had grown together and in 1869 the vicarages were united
under one vicar. In 1923 Rollestone was added to the benefice and finally, in 1970 the three ecclesiastical parishes were united. From 1972 the benefice was just known as 'Shrewton', and in 1974 a
new vicarage was built in Chapel Lane. The parish registers from 1557, other than those in current use, are held in the Wiltshire & Swindon History Centre in Chippenham.
St Mary's Church, Maddington - 26.01.20
A beautiful church with chequerboard walls. Set in a shady churchyard, this lovely church lies at the top of a long footpath.
It has a low west tower, a long nave, chancel and south transept, presumably for a family pew. A few small fragments remain from the Norman church and there were
additions and alterations in succeeding centuries, much being done in the seventeenth century.
In 1853 the chancel was rebuilt and the whole church restored by T H Wyatt. Both nave and chancel walls are faced with flint and sandstone chequerwork.
Inside, over the tower arch, there is a large plaster cartouche of strapwork enclosing the date 1637, which is said to refer to the erection of a now vanished gallery at
the west end of the nave.
St Andrew's Church, Rollestone - 26.01.20
A church owned by religious crusaders.
This tiny, charming church, which overlooks the River Till, was built mainly in the thirteenth century of flint and stone chequerwork with two large Perpendicular
windows. The little wooden bell-turret was added in the nineteenth century.
Inside it has its original font and Georgian heraldic glass. The oak benches with Jacobean carved ends come from St Catherines in Haydon, Dorset.
The church was originally owned by the religious crusading order of the Knights Hospitaller for 350 years.
All Saints’ and St Mary’s Church - 16.01.20
Chitterne St Mary to the west and Chitterne All Saints to the east.
There were two ancient parishes, Chitterne St Mary to the west and Chitterne All Saints to the east. Their villages were adjacent and each had a small parish church. In
the 19th century they became two civil parishes, then in 1907 they were combined to form Chitterne civil parish.
A village school was built near the village green in 1840 and was attended by children of all ages until 1937, when it became a junior school. The school closed in 1967,
by which time the number of pupils had fallen to below 20.
St Michael and All Angels - Figheldean
The church lies to the north of the village on the bank of the river and is a flint with limestone dressing building. The church consists of a chancel, a 13thc nave
featuring arcades with round piers and double-chamfered arches, a south aisle and a late 12thc-early 13thc west tower. During the 15thc the church was extensively altered: the chancel and the
nave were rebuilt, and the south porch and the south aisle were added in this period. Romanesque sculpture is found on the tower arch that dates from the late 12thc.
The building was restored several times in the 19thc: in 1858-9 Ewan Christian restored the chancel, and in 1859-60 John West Hughall restored the nave, added the north
vestry and heightened the tower; the south porch was restored in 1902.
St John the Baptist - Horningsham - 20.03.19
The church of St John the Baptist was founded in 1154 by Sir Robert de Vernon on a sloping hillside. We don't know what the area of Horningsham looked like then,
but today the church looks across glorious countryside to the stately home of Longleat House and Park.
St Johns was created as a collegiate church, and Sir Humphrey de Bohun gave a house, land and animals for a priest to serve the church. The earliest written record
of the church comes in 1224. That first church was not officially dedicated and had no font for baptism. The churchyard was not enclosed, so animals wandered freely past the door.
By the time of a visitation in 1408 a font had been added, as had a graveyard and fence. However the inspectors found the fence broken, and decreed that the
parishioners must repair it or pay a fine.
St Michael's Church, Brixton Deverill - 06.03.19
There was a church at Brixton Deverill as early as the Saxon period, for records show that Alfred the Great paused here to pray for victory before he fought the Danes at
Edington in 878AD. That Saxon church would have been a simple building of wattle and timber.
Origins of Brixton Deverill - a love spurned
The origins of Brixton Deverill are fascinating; according to the most often repeated story, the village was named for Brictric, a Saxon nobleman. According to the
Chronicle of Tewkesbury, Brictric was serving as an ambassador in the Low Countries (modern Belgium and Holland) when he met Earl Baldwin and his daughter Matilda. A match was proposed between
Matilda and Britric, but he rejected the idea. Matilda then married William, Duke of Normandy, known to history as William the Conqueror. When William became king of England,
Matilda urged him to imprison Brictric at Winchester. The unfortunate Saxon noble died in prison, and having no heir, his estates were seized by the crown. Matilda then granted the property to
the powerful Abbot of Bec, in Normandy.
Medieval stone coffin
After the Hundred Years War the French abbey gradually lost its estates in England, and Brixton Deverill passed to Kings College, Cambridge in the 1440s. By that
time the current church of St Michael was about 150 years old.
The church consists of a west tower nave, and chancel, but only the lowest parts of the tower and an internal arch remain from the original 13th century building.
The top of the tower was added in the 15th century, and the rest of the church was rebuilt in the 1760s. Then in 1862 the chancel was lengthened.
Leaning against the north wall of the nave is an ancient stone coffin, its size suggesting that not all medieval people were shorter than modern
citizens!
The interior has two main features of historic interest. The first is the chancel arch, which is beautifully carved with rich, deep mouldings and clusters of
shafts.
Even more fascinating is a set of carved wooden panels set on the north wall of the chancel. The panels came from the redundant church at Monkton Deverill and were once
part of a pulpit given by Lord Charles Thynne in 1880. There are 4 panels, sowing in order Adam in the Deep Sleep, Eve being made from Adam's rib, Temptation and the Tree of Knowledge, and the Angel
driving Adam and Eve from the Garden of Eden. The carvings are probably Belgian, and likely date to the 17th century. The quality of the woodwork is simply astonishing.
Church of St. Mary the Virgin, Kingston Deverill - 06.03.19
The first record of a church in Kingston Deverill is in Bishop Osmond's register of 1099, when there was a chapel dedicated to St. Andrew. Parts of the present
building originated from the 14th century, namely the tower & the two-bay arcade between the nave and the south chapel. The nave, south aisle & chancel were all rebuilt in 1847. The
cost was met by Harriet, Marchioness of Bath.
During the rebuilding a Saxon font was discovered buried in the churchyard. This font, renovated in 1982, is still in use. Also of interest is the battered stone
figure lying in the chancel. It is possible that it may represent a member of the Vernon family who were patrons of the church in the 13th century. The fine, late 14th century wood
carving of the Madonna & Child was presented to the church in 1970. It is thought to have come from a cathedral in Belgium. The colourful east window has three lights, the central one
representing Our Lord, with Mary on one side & John on the other. The west window contains some fine 16th century glass, probably of Flemish origin.
For many years the churches at Brixton Deverill, Monkton Deverill and Kingston Deverill were looked after by the same Priest. In 1973 all the Deverills churches
were merged with Crockerton. In 1996 the Cley Hill Team was created, joining the Deverills with parishes in Warminster St. Denys, Upton Scudamore, Horningsham, Corsley and
Chapmanslade.
St. Peter and St. Paul, Longbridge Deverill - 05.03.19
The Church of England parish church of Saint Peter and Saint Paul is partly Norman. The three-bay north arcade is from the first half of the 12th century and the
font is from the same period. The church was consecrated by Thomas Becket. The tower and south arcade were built in the 14th century. There was partial rebuilding in the mid-nineteenth
century, with various restorations between 1847 and 1860.
The church has memorials to the Thynne family including John Thynne (1515–1580) who built Longleat House. The tower has eight bells, the oldest dating to
1614.
Today the church is a Grade II listed building and forms part of the Cley Hill benefic.
St Mary's Church, Long Crichel - 02.03.19
St Mary's Church is in the village of Long Crichel, Dorset. It is a redundant Anglican parish church that has been under the care of the Friends of Friendless
Churches since 2010. The church is recorded in the National Heritage List for England as a designated Grade II listed building.
The church was rebuilt in 1851 and was joined with Moor Crichel in 1855, it dates now from this period. The Rectory with Moor Crichel annexed was in the patronage
of H Sturt esq. The re-building cost in the 1850's was £10,000 and a new organ on the buildings completion. The Hamlet of Mangewood is in the Parish.
Long Crichel is a hamlet and parish in east Dorset, situated on Cranborne Chase five miles north east of Blandford Forum. It lies in Champaine country and is 2
miles north west of Moor Crichel in the Hundred of Knowlton, Union of Cranborne and Wimborne. First recorded as Circel DB 1086 Longe Curchel 1280, a very ancient name from Celtic meaning {Mound-Hill
or Barrow}. The hill is now Crichel Down. In the 13th century Aiulf the Chamberlain held this place with Hampreston.
It had two Manors, one called Govis and one Lucy from the two families here from early 13th century. The West of the Parish was known as Crichel Govis and the East Crichel Lucy from c1250.
There was a mill for grain here and 18 acres of pasture.
St Mary's Church Lover - 13.02.19
The church was built to serve the rapidly increasing population of the area during the early 19th century, and was consecrated on 25th July 1837. The church itself
consists of a chancel, nave and a porch on the southern side. It is constructed of yellow- grey Fisherton bricks, having Bath stone dressings. At the time of its construction it was described as a
‘neat and unostentatious structure in the Gothic style’. Since then it has changed little externally. Internally, however, it was originally designed to seat 420 but subsequent changes, notably the
removal of the gallery in 1951, has reduced its capacity.
The church nestles comfortably in its own ample churchyard and is surrounded by memorial stones to former parishioners. Besides being a place of rest this churchyard has
also receive the Bishop’s Award for being retained as a wild life conservancy.
St Mary's Church is situated between the A338 and the A36 about 7 miles south of Salisbury and two and a half miles east of Downton. Its postal address is Church Hill,
Redlynch, SP5 2PL.
Church of St. Michael and All Angels, Urchfont - 02.02.19
The earliest part of this Anglican church is the chancel arch, built in c.1220. Above the arch there is an unplastered patch which contains faint traces of wall
painting. Fragments of medieval floor tiles were found in 1900 beneath the chancel floor; the stone tiles in the chancel were removed in 1974. The church had a new chancel by the 14th
century and very fine vaulting can be seen. The bosses are carved with St. Michael, Abraham, a pelican and a mermaid, among others. There is a priest's door on the north side through a
buttress. The burial crypt under the chancel has been bricked up.
Church of St Thomas a Becket, Coulston, Wiltshire - 02.02.19
The parish church has 12th century Norman origins. In the Middle Ages, its dedication was to Saint Andrew, but since the early 19th century it has been to Saint
Thomas of Canterbury. The chancel was built in the 14th century and rebuilt during restoration in 1868; the south side of the nave has a blocked 12th century doorway, while the windows are from
the 17th century.
The churchyard has the grave of Francis Savill Kent, murdered in 1860 when almost four years old at Road Hill
(now in Somerset, then in Wiltshire). His half sister Constance Kent confessed to the crime and was imprisoned; the case aroused press interest and inspired books and television
dramatisations.
All Saints' Church, Fittleton - 01.02.19
The Church of England parish church of All Saints is of flint and stone, partly rendered, with a west tower. It was begun in the 13th century and the chancel arch survives from that time. The building was enlarged in the 15th century and the south porch was added in the 16th. There is a 12th-century font, mounted on a shaft and base from a restoration undertaken in 1903.
Of the six bells in the tower, three are 17th-century and three are from 1903. The church has a memorial window for HMS Fittleton, a minesweeper of the Royal Naval
Reserve which sunk in the North Sea in 1976 with the loss of twelve lives.
The church was designated as Grade II listed in 1964.
Church of St. Lawrence, Stratford-sub-Castle, Salisbury - 10.01.19
The date of the foundation of this church is uncertain and it is first mentioned as a chapel annexed to St. Martin's at Salisbury. The church was said to have been
consecrated in 1326 but this could have been a rebuilt church, replacing an earlier one on the site. There is a 12th century font, but it is possible that this could have originated elsewhere.
It is most probable that much of the stone came from the abandoned buildings at Old Sarum. Some features of the chancel are of the 13th century and there were alterations and repairs in the
15th century. From this period comes the waggon roof, with its interesting carved bosses, probably of 1461.
The nave was probably largely rebuilt in the 16th century and in 1711 the tower was rebuilt, most likely as a copy of the late medieval one. The building was
restored in 1904-5 under the direction of W.D. Caroe and more repairs were carried out in 1926. Electric lighting was provided in 1948 and there was a further restoration in 1957-8. There
are many pre-Victorian fittings with an oak chancel screen of the 15th or early 16th century and many other internal fiitings of the early 18th century. In 1553 there were three bells, one was
sold in 1584 and there are now two bells dated 1594 and 1767. The parish registers from 1654, other than those in current use, are held in the Wiltshire and Swindon History Centre in
Chippenham.
Infections, isolation and Commonwealth soldiers
An example hospital patient register entry from records held at Wiltshire Archives, Chippenham show Private Robert G Carter from the Canadian Infantry, stationed at
Bulford Camp was admitted on 25th February 1915. He died of Cerebro Spinal Fever on the 26th March aged 31 and was buried at St Lawrence’s at Stratford-sub-Castle, the parish church for the Isolation
Hospital at Old Sarum. He is remembered amongst the 47 World War 1 Commonwealth War Graves at the church.
Early in January 1915, heavy rain resulted in three deluges of flood water affecting Fisherton Street and adjacent housing areas, even spreading over the floor of the
Cathedral. The ground floors of Salisbury Infirmary were flooded too, causing not only expense, but horrible conditions in the hospital. Several cases of cerebro-meningitis were admitted
and isolated before removal to the Old Sarum Isolation hospital.
The people of the city were not the only ones dealing with outbreaks of infectious diseases. Records from the Isolation Hospital at Old Sarum show that during this
time World War 1 soldiers camped out on Salisbury Plain were also being treated. Military camps including Sutton Veny, Codford, Fovant, Bulford, Larkhill and Sutton Mandeville
were all packed with Canadian, Australian and New Zealand troops. These camps sent soldiers suffering with diseases such as meningitis, scarlet fever, bronchitis, pneumonia and emphysema to the
Isolation Hospital throughout World War 1. The cramped and poor conditions of the temporary camps, and the thousands of soldiers waiting to be deployed into Europe, must have helped spread these
illnesses.
St Marys's Church - Alvediston - 26.11.18
These photographs were taken at St Mary’s Church Alvedistan, in the Chalke Valley. The area is the source of the River Ebble and is within the Cranborne Chase and
West Wiltshire Downs Area of Outstanding Natural Beauty.
Anthony Eden, 1st Earl of Avon, who served as Prime Minister of the United Kingdom from 1955 to 1957 and won the 1955 general election for the Conservatives, lived at Alvediston Manor from 1966 until his death in 1977. He was buried in St Mary's churchyard.
Prime Minister Sir Anthony Eden is best known for his controversial handling of the Suez crisis in 1956, during the second year of his premiership.
